
Complex ‘Christian Armenia’
master planning concept, Armenia
Year 2020 | design commissionINFO
The main charge of the project was to develop a master planning concept for the site in Armenia (679 ha) that was chosen for the setup of the statue of Christ. The main concept is about a certain spatial contract, in which the absolute horizontality and non-territoriality are the guiding principles. This brings out an an-archic and uninterrupted view of the world that’s endemic to the Armenian culture.
Programming rationale is about creating a gradient of active spaces distributing the fleeting and dwelling citizens of the site (examples of programming include the expo spaces, visitors’ and congress centers, museum and a sculpture garden, campus spaces). This smart programming approach takes into account the short and long term development of the region, connecting it economically both locally and globally.
POINT-1
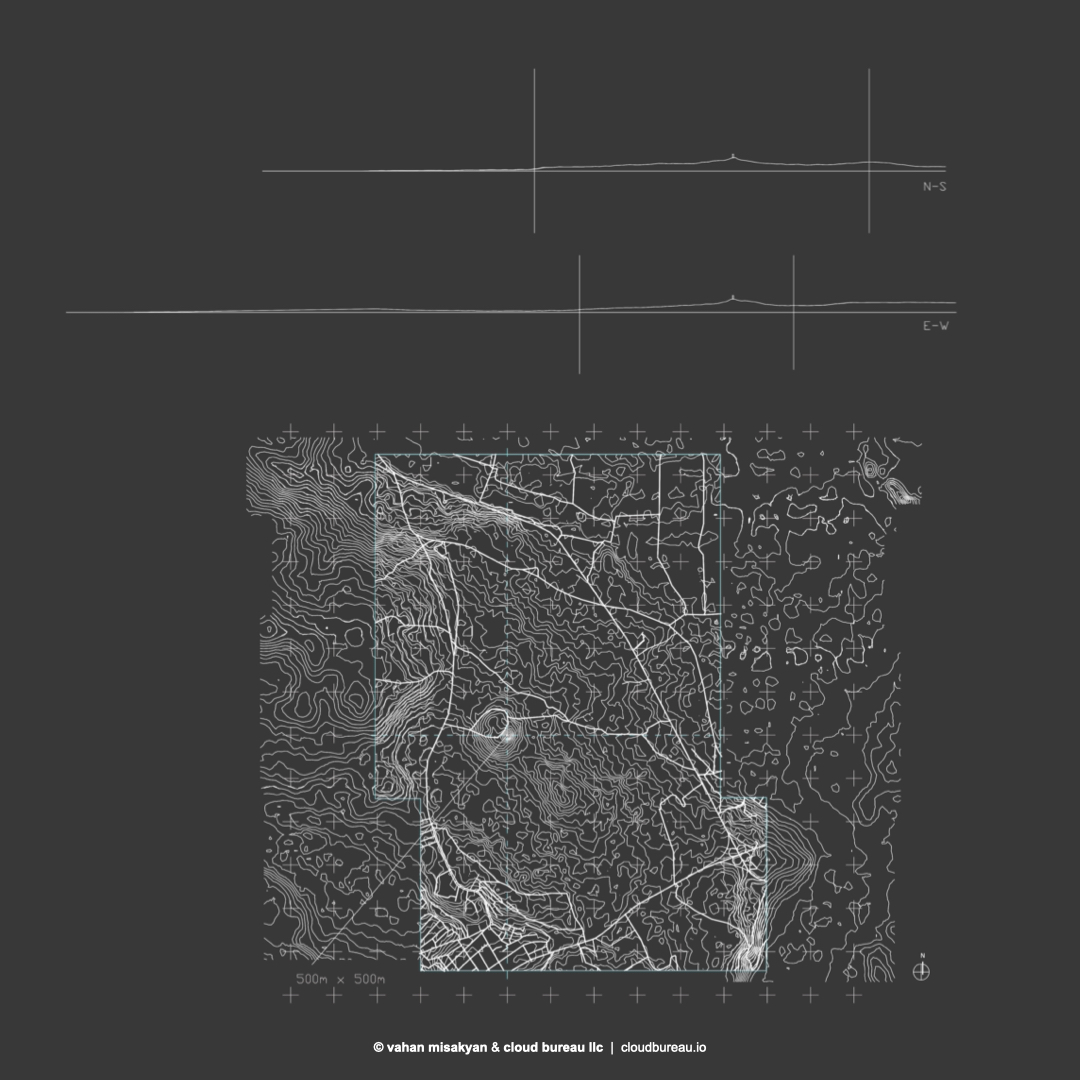
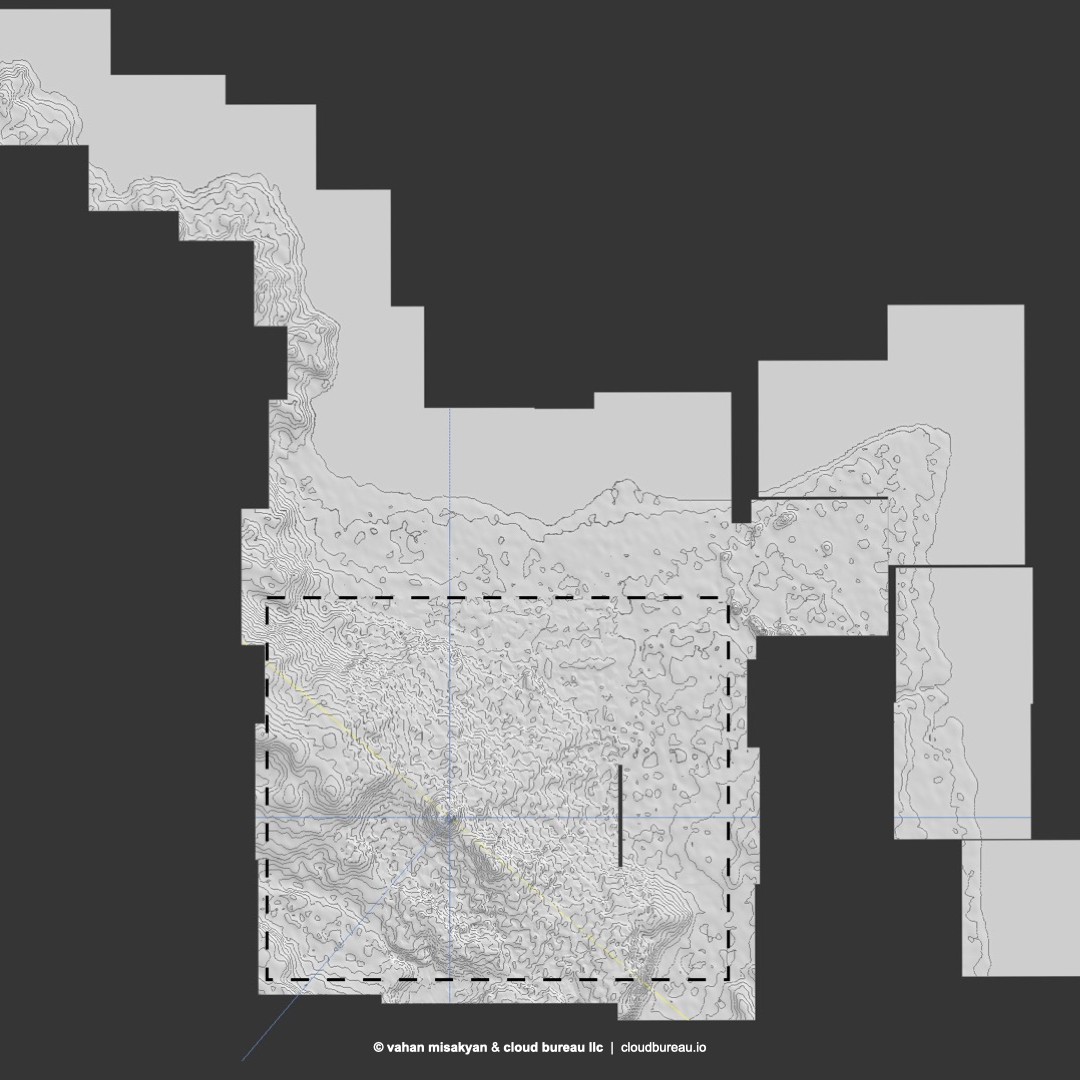
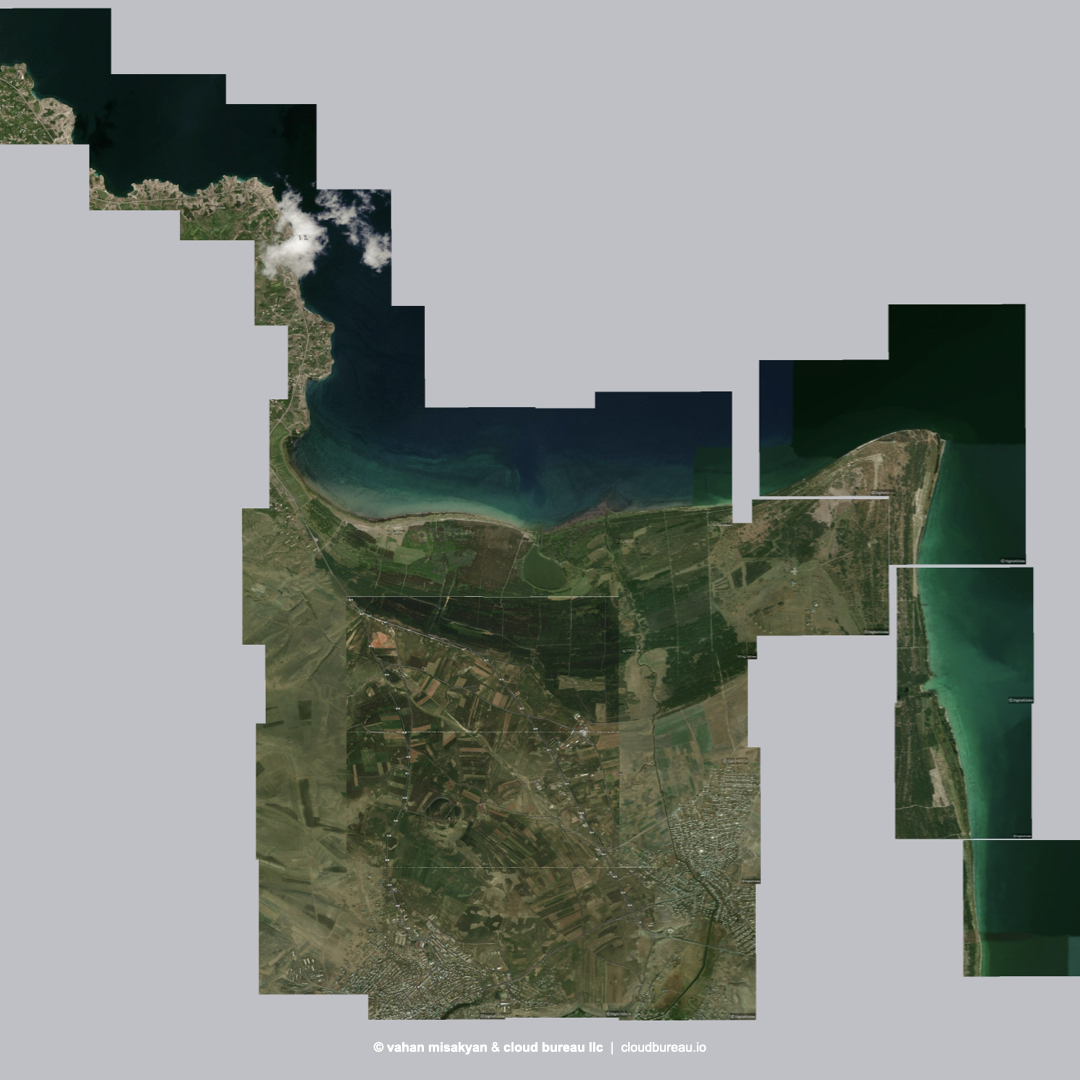
POINT-2
POINT-3


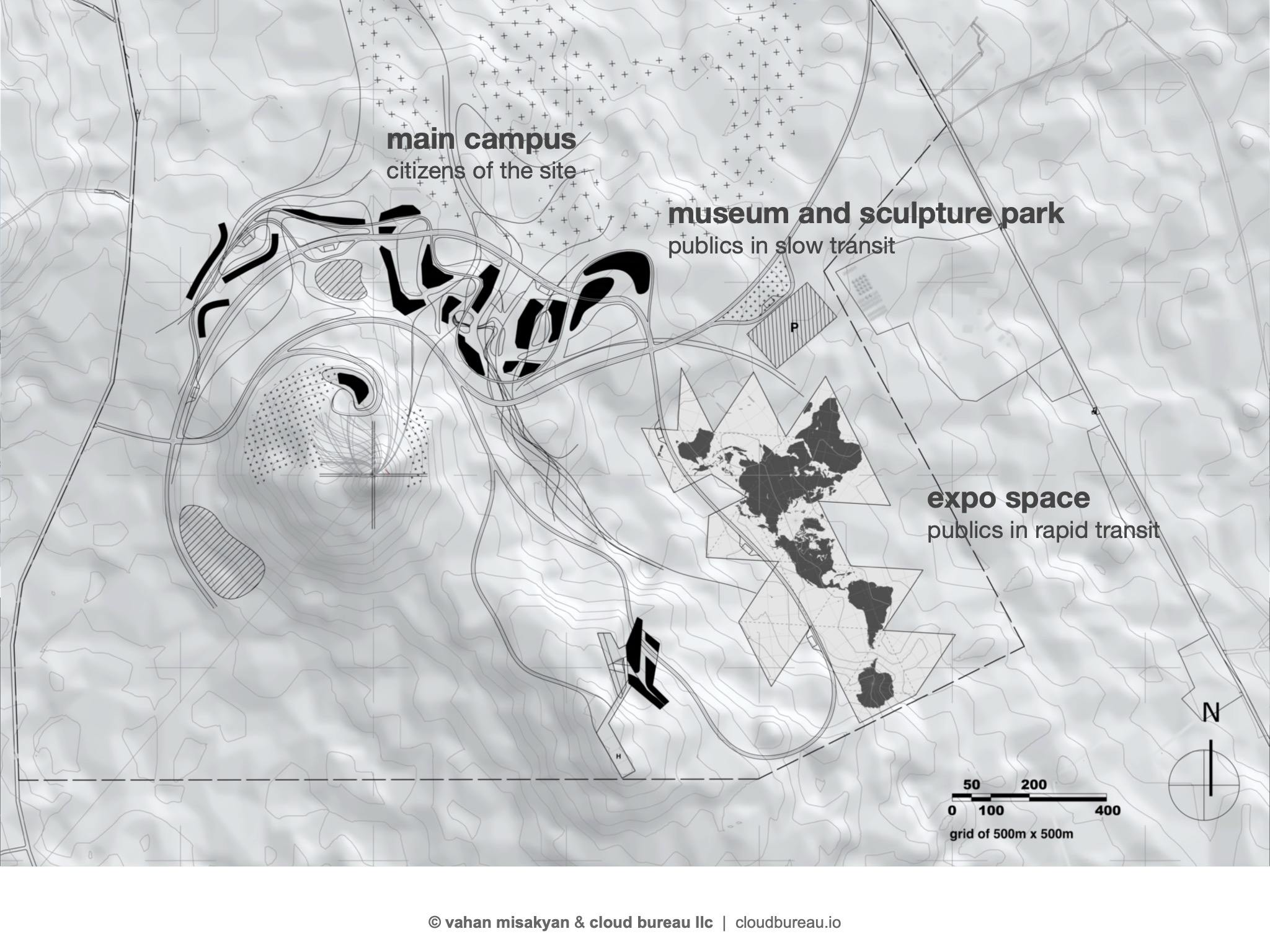
* The project has nothing to do with Hatis Mountain or the statue initiative publicized in media. This is a separate and much earlier initiative, and here, the statue is provisional and it’s located on a small abandoned hill, primarily as an art object.

Mixed-Use Complex, Davit-Bek St
architectural design, Yerevan
Year 2016 | design commissionINFO
The project involved the design and the completion of full construction documentation. Its primary focus was to design a multi-use complex incorporating commercial, hospitality, and office programming.Additionally, the site offers a full view of Mount Ararat, and the design maximizes this by precisely aligning movement paths and openings toward that scenic view.
The design allowed for vehicular entrance through the building to the plot of land behind. On the first floor, there are commercial display areas and specialized tech retail spaces, along with the hotel reception. The floor below houses the kitchen and other logistical programming serving the hotel located on the second floor. The third floor contains co-working spaces and the company headquarters.
POINT-1
POINT-2
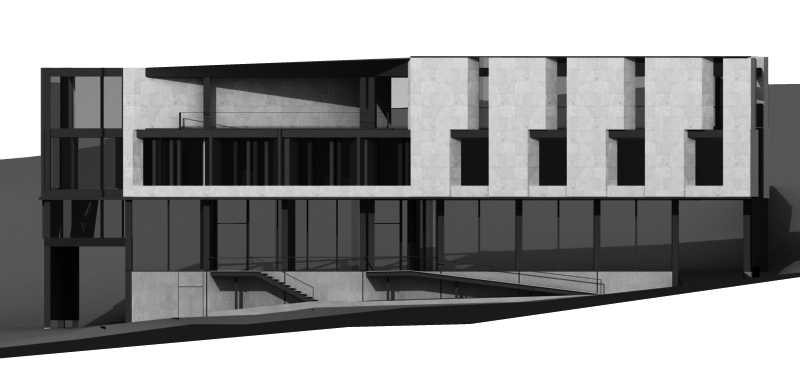

POINT-3


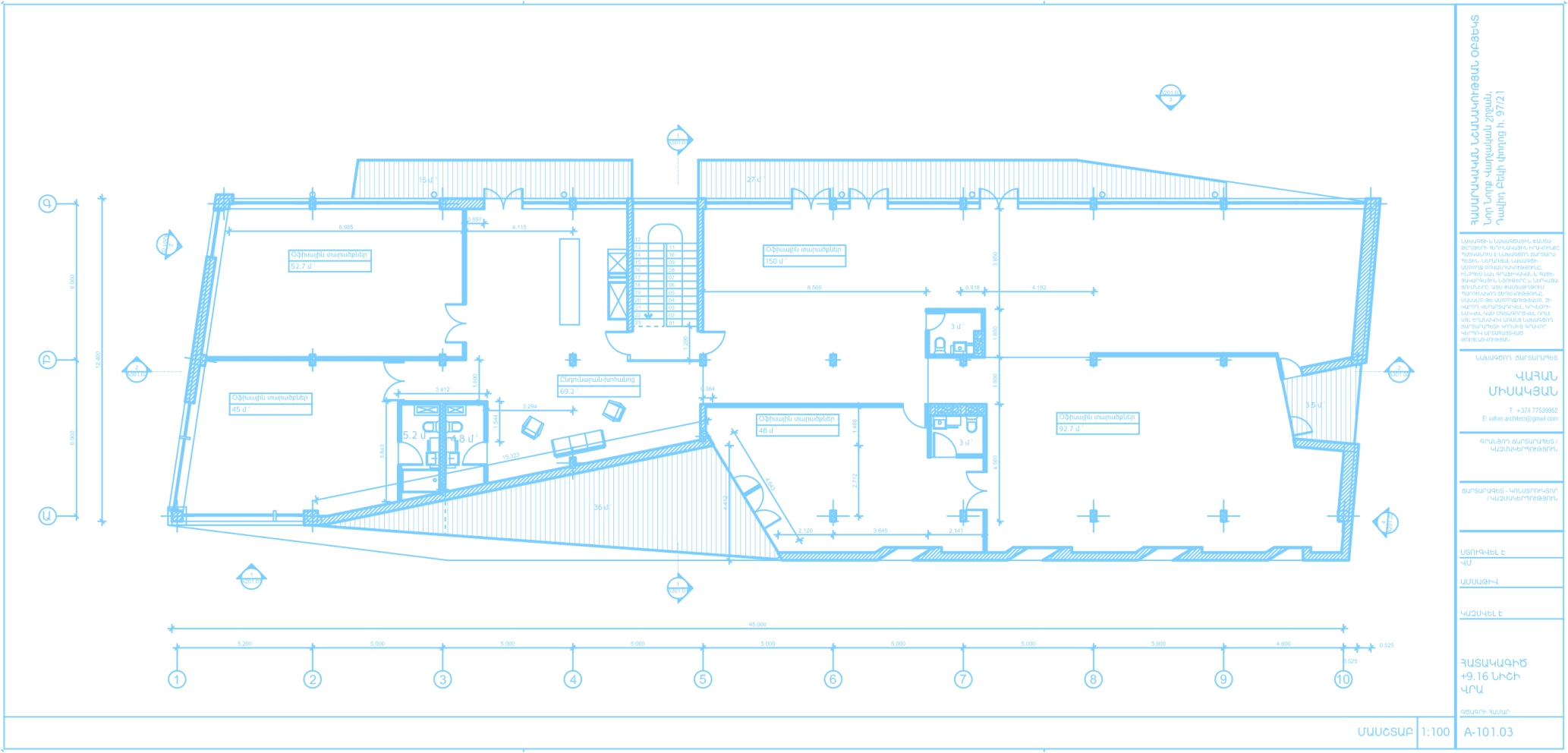


Psychomety ‘Dissected Agent’
environmental probe, Mpls/MN
Year 2019 | research exhibitINFO
*Environmental probes approach the field of immersion in which our existence is caught. These serve as tools for legibility within the spaces of intuition and perception.
The 'Dissected Agent' probe delves into the environment of psychometric profiling, where proprietary algorithms map the social body onto the so-called big-five model.
The 'Dissected Agent' probe delves into the environment of psychometric profiling, where proprietary algorithms map the social body onto the so-called big-five model.
The latter is at the center of these probabilistic algorithms, using digital records of human behavior to predict the shape of a personality. The images of these point clouds are a representation of psychometric profiling. To what extent do people belong in the situation in which they find themselves? What does an ecstatic relationship with one’s situation entail?
POINT-1
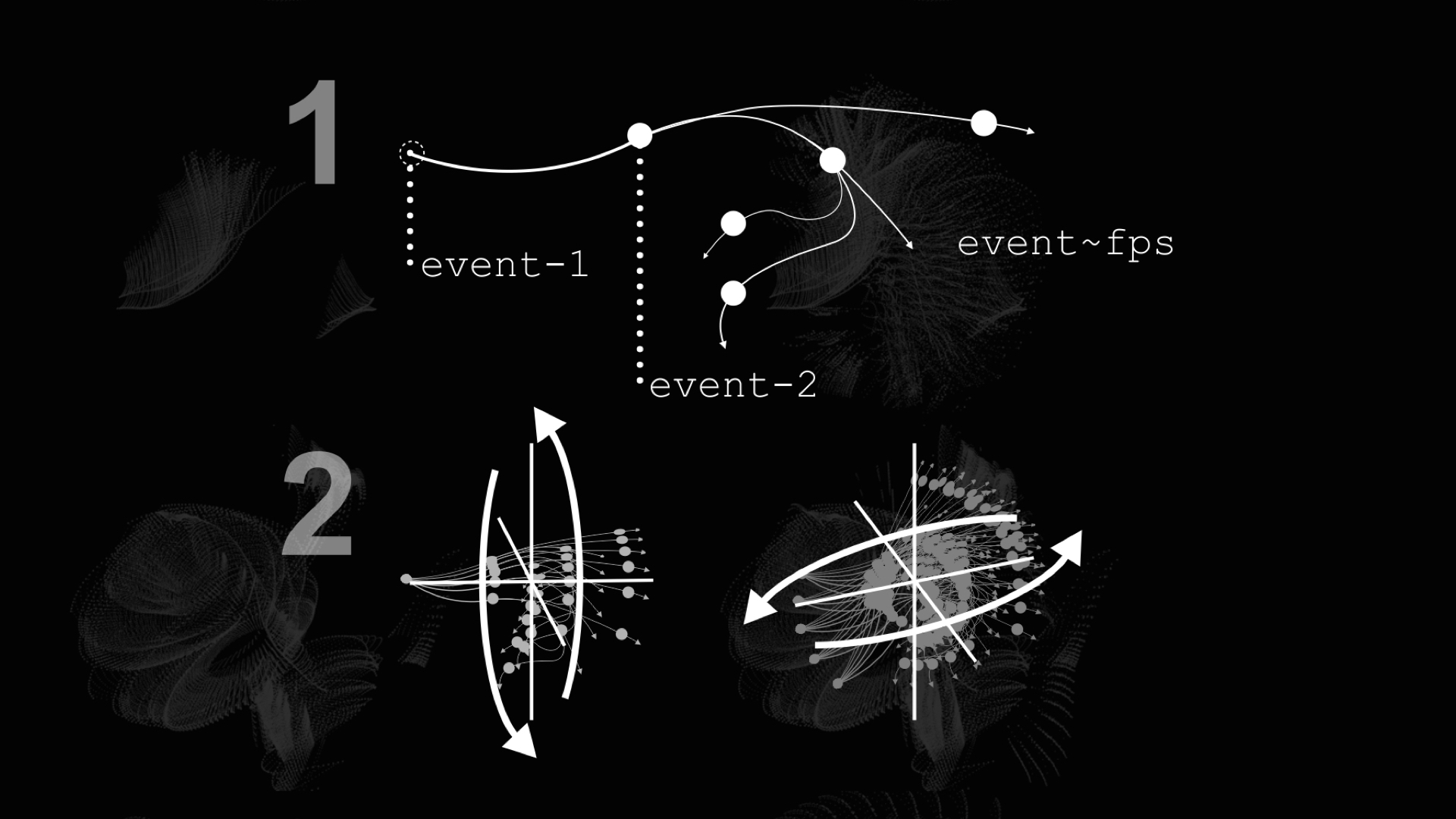
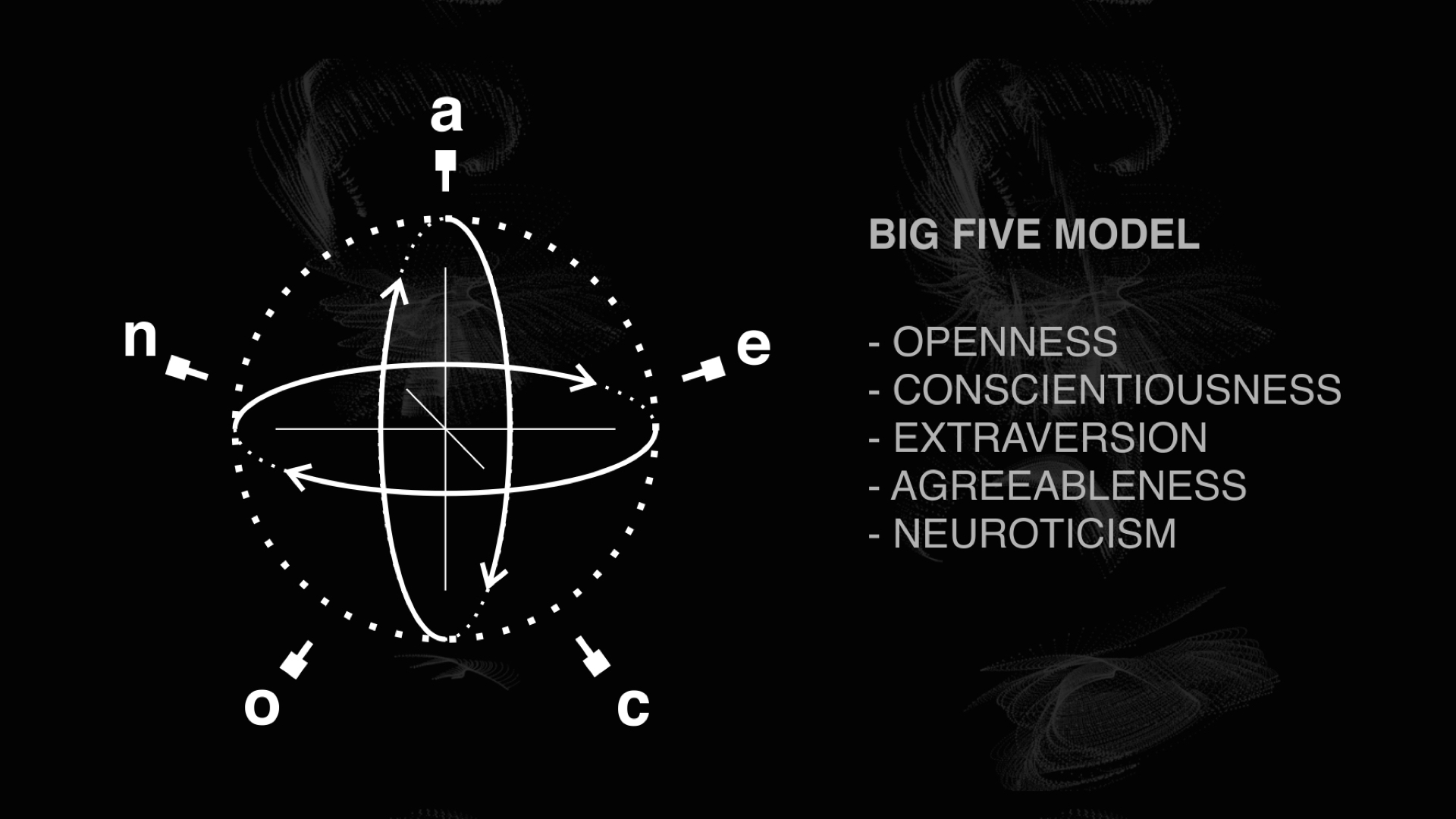
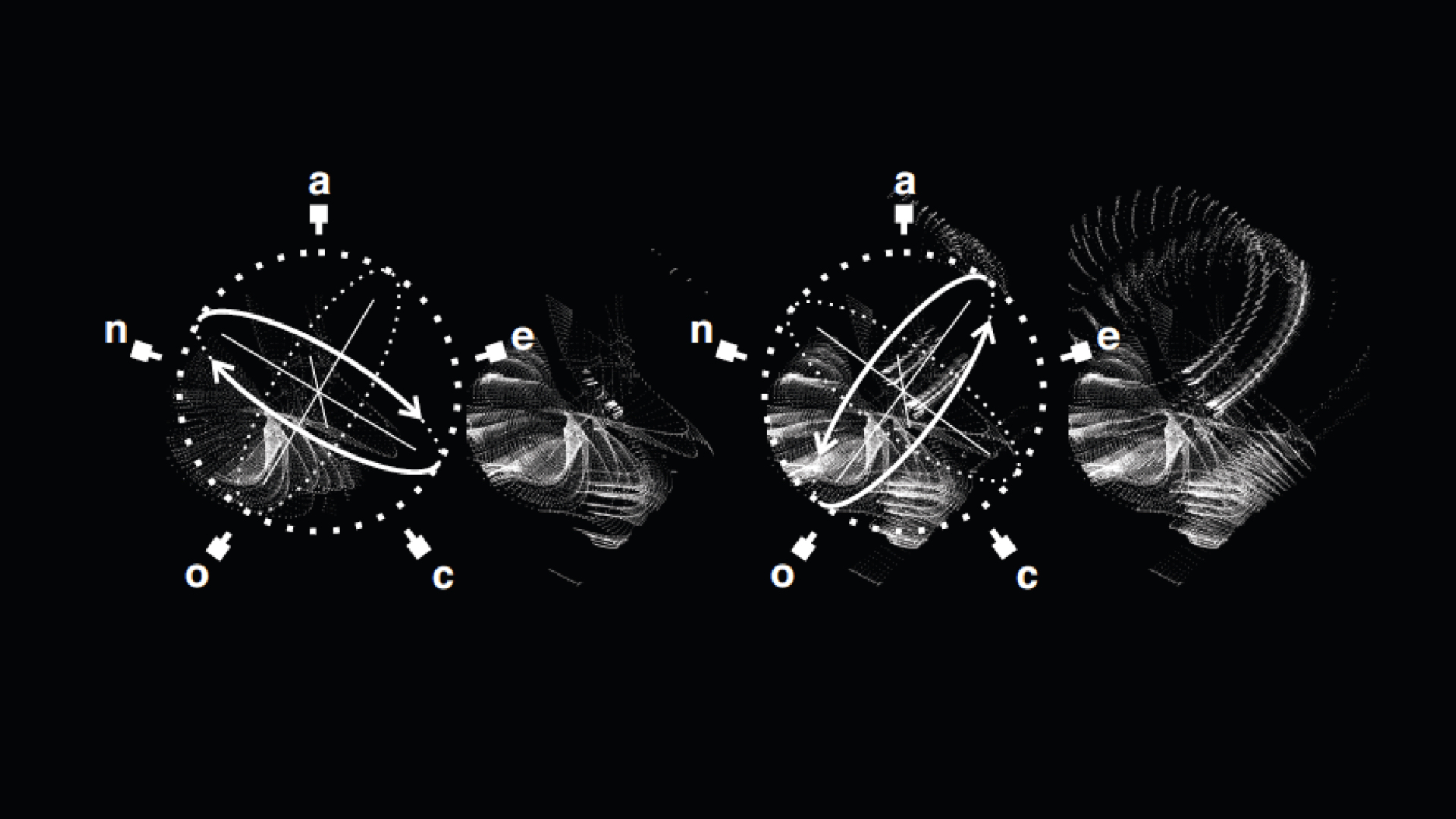
POINT-2
POINT-3
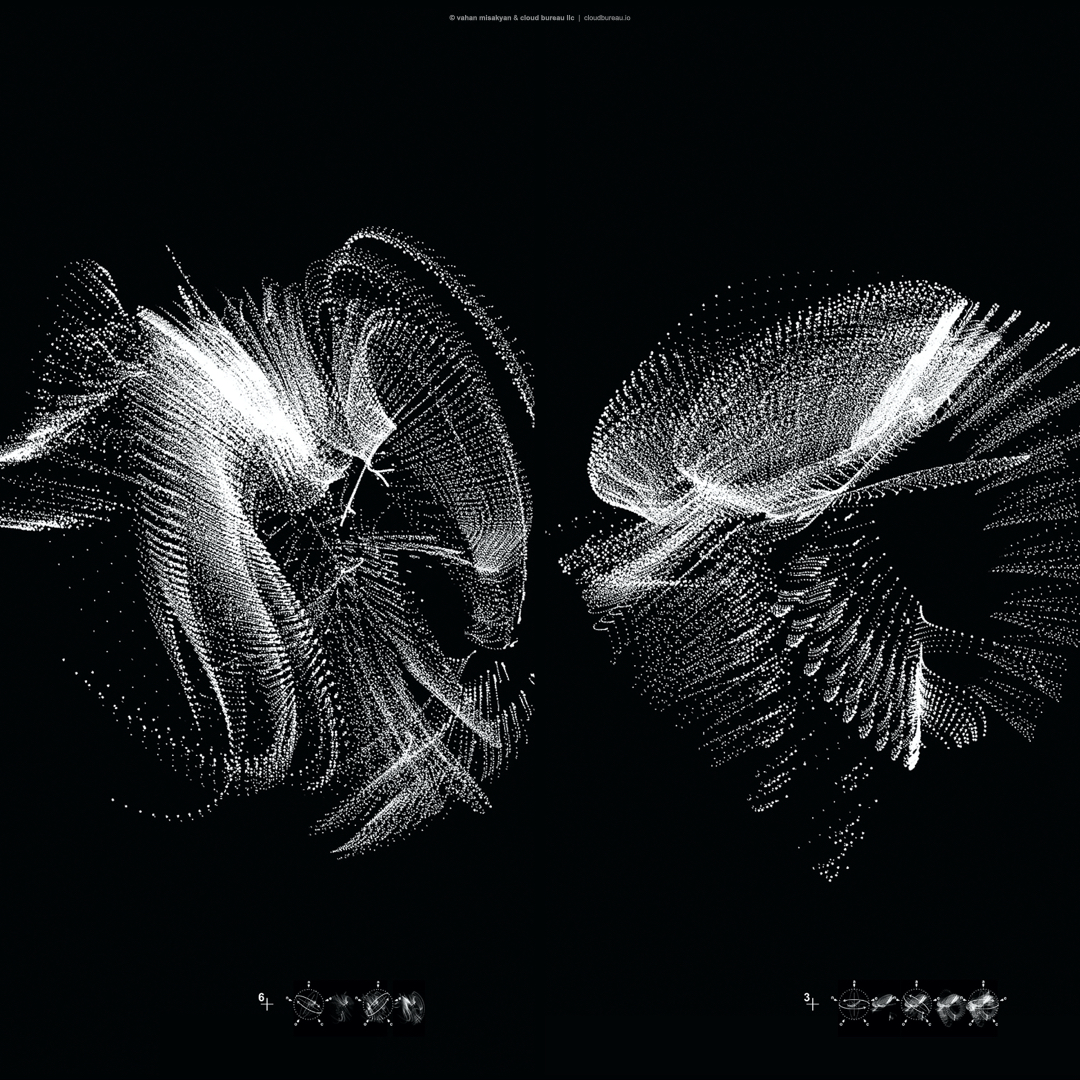
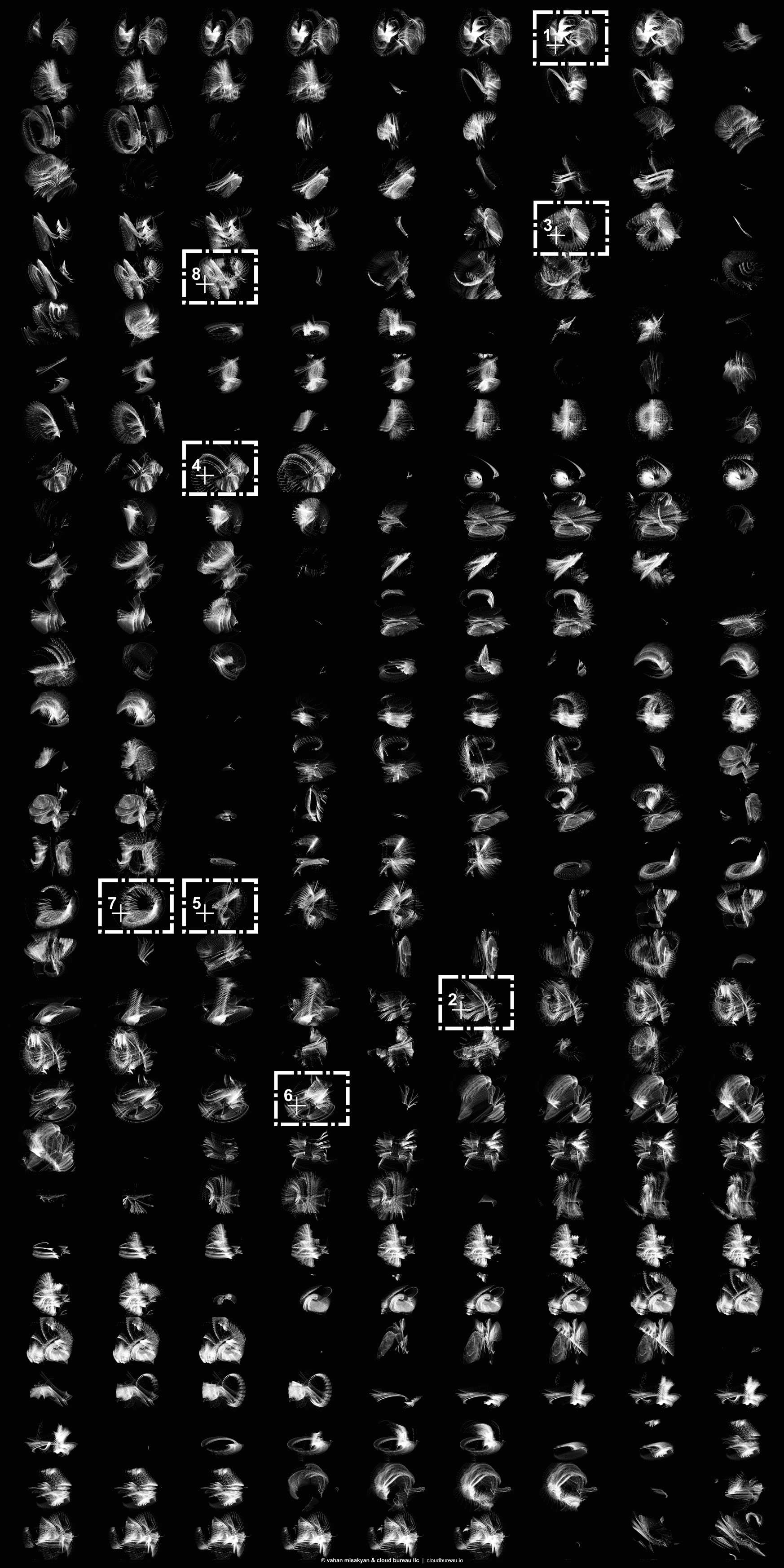
With new virtual forms of admission—online social systems—we are surrounded by a highly structured exteriority. The joy we derive from our situation fuels their economy. The presupposed human of these systems is a mutable and controllable entity—statistically generic and manipulable.
The measurement of these algorithms is primarily of the psychological dimension of human agency and its particular social networked emplacements. These systems exclude the particular judgment, intellectual, or ethical aspects of human action, also excluding any possibility of political subjectivity.

Topo-Function
landscape installations, Lori/AM
Year 2022 | design tender submission, Children of Armenia Fund (COAF)INFO
This project focuses on a unique sense of place with installations designed to parametrically respond to the topography, emphasizing continuity and interiority. The geometrical logic adapts to specific locations on the site guided by three geodesic curves, creating three distinct zones and encouraging exploration. The entire COAF topography guides the placement of installations, forming a cohesive sculpture garden.
On a closer scale, the installations feature a metal lattice structure and flexible metal nets. These structures intentionally contrast with existing buildings, harmonizing with the landscape through a distinct logic suited to their scale. As people move around, their perception dynamically shifts, creating an immersive experience of being a living part of the surroundings.
POINT-1

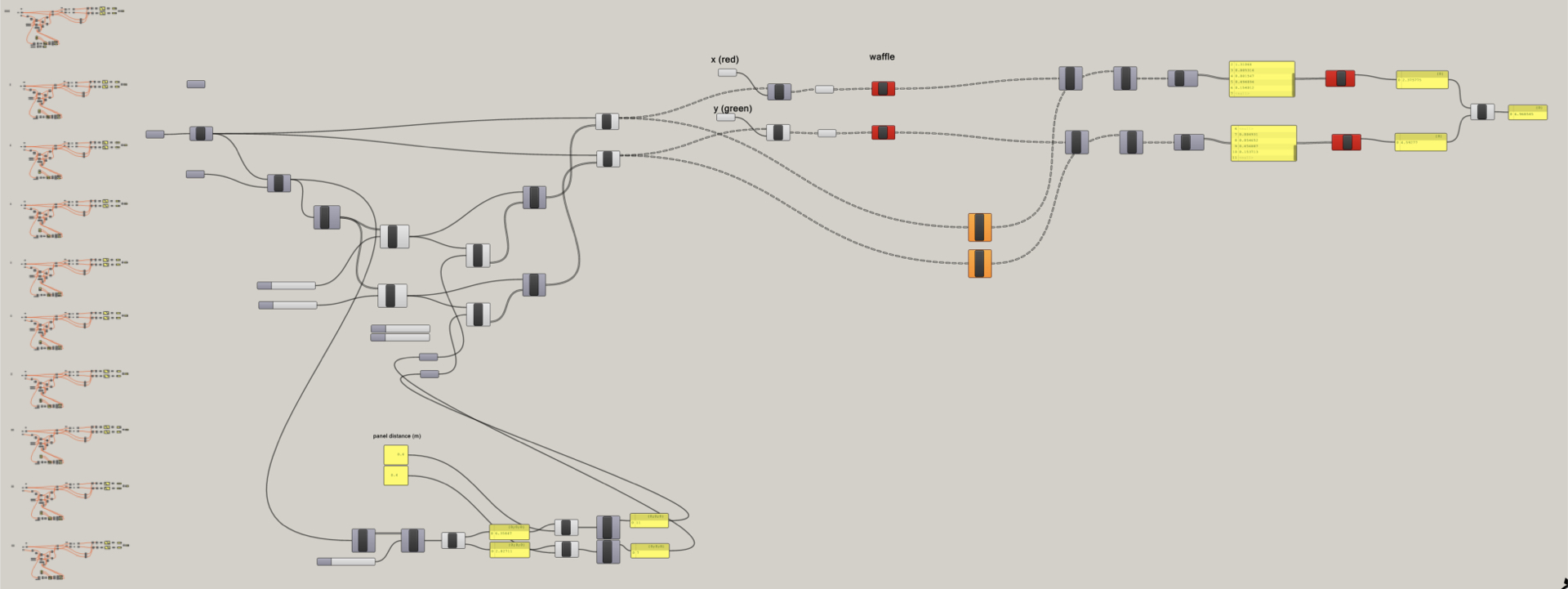

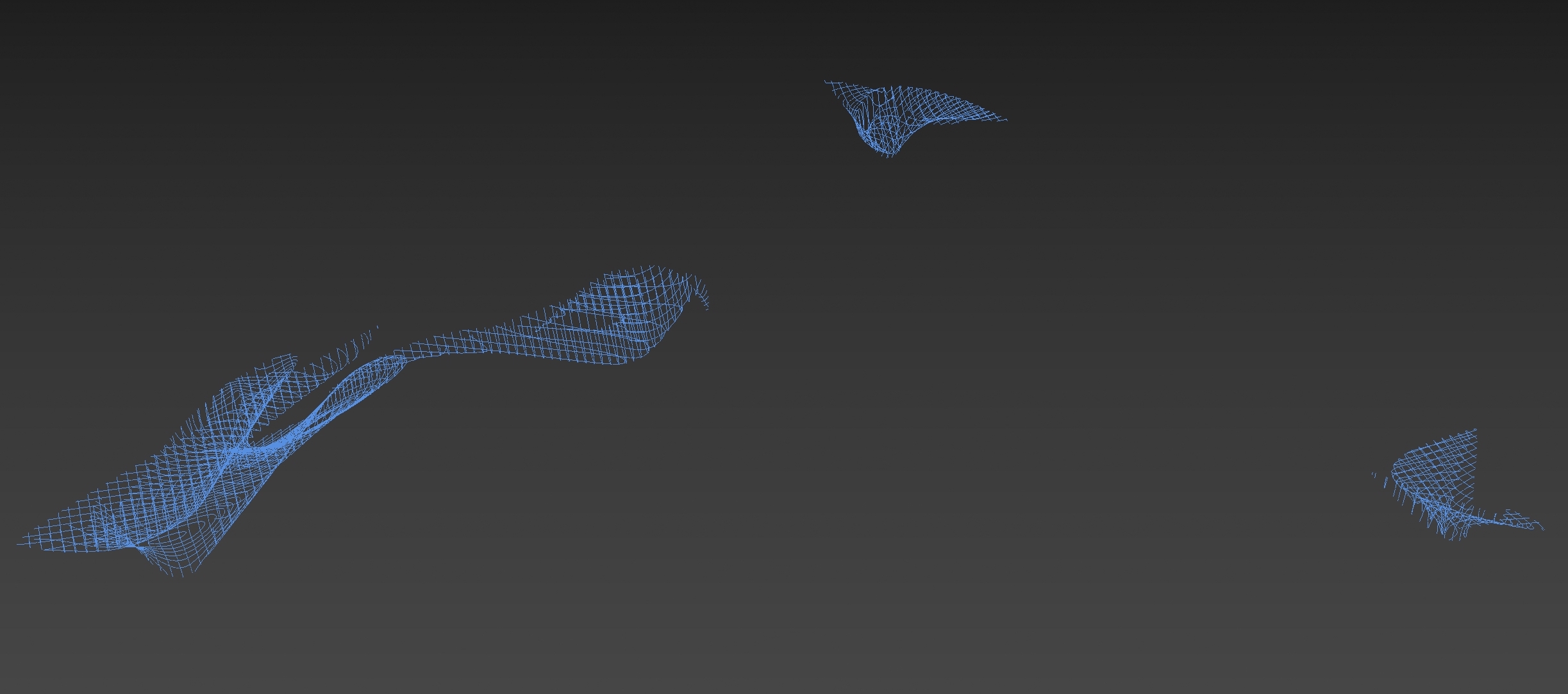
POINT-2
POINT-3

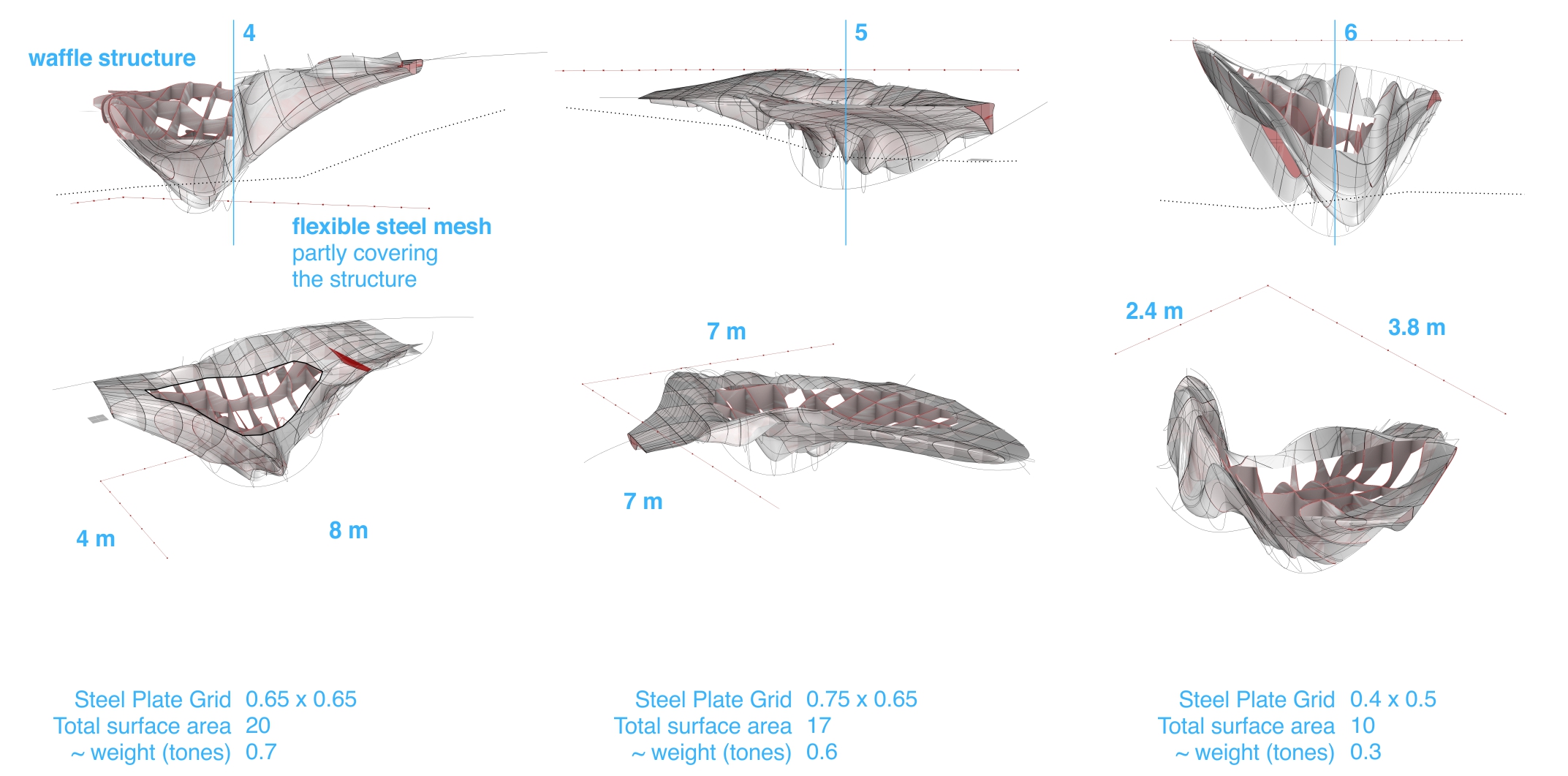
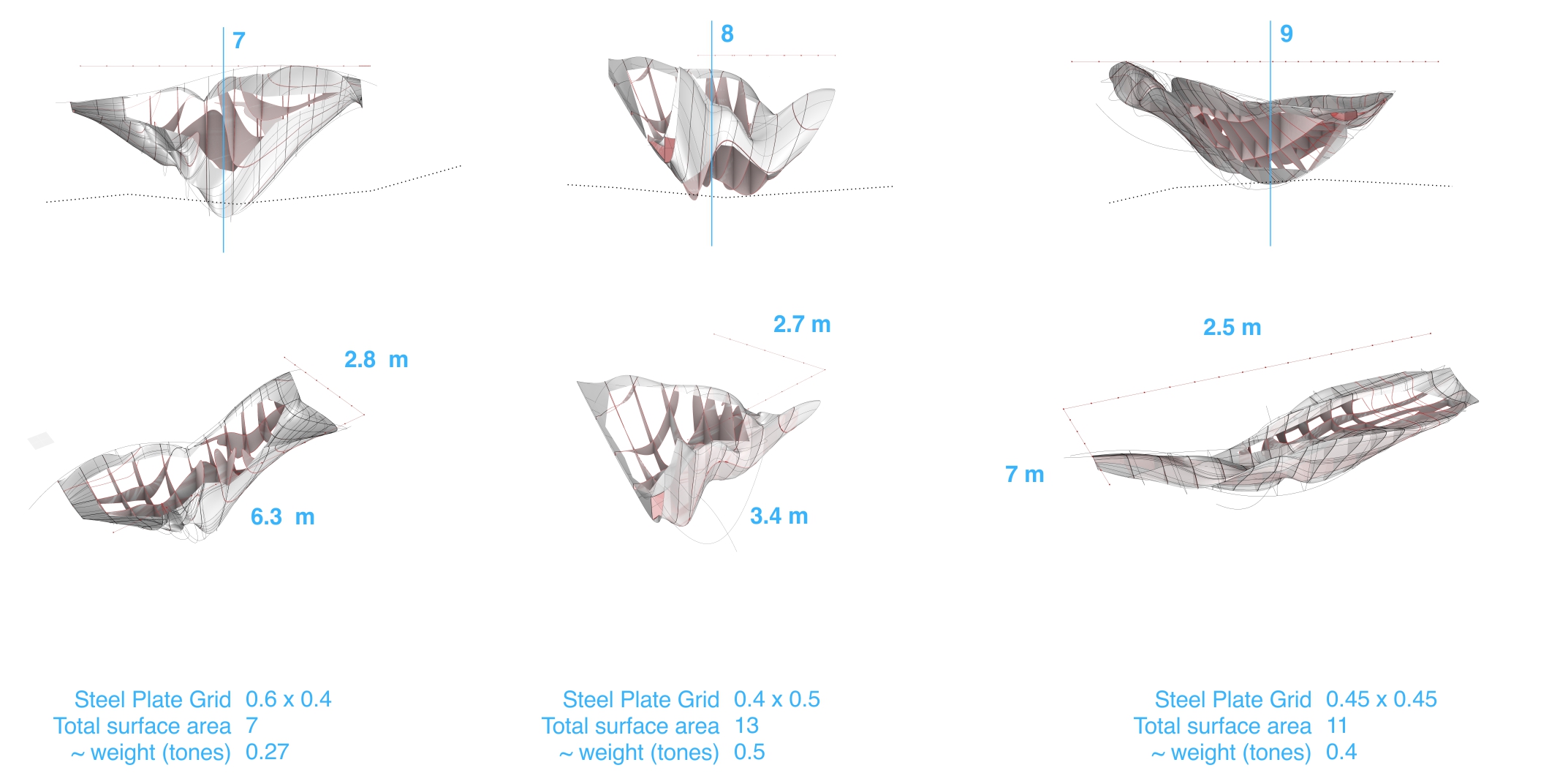
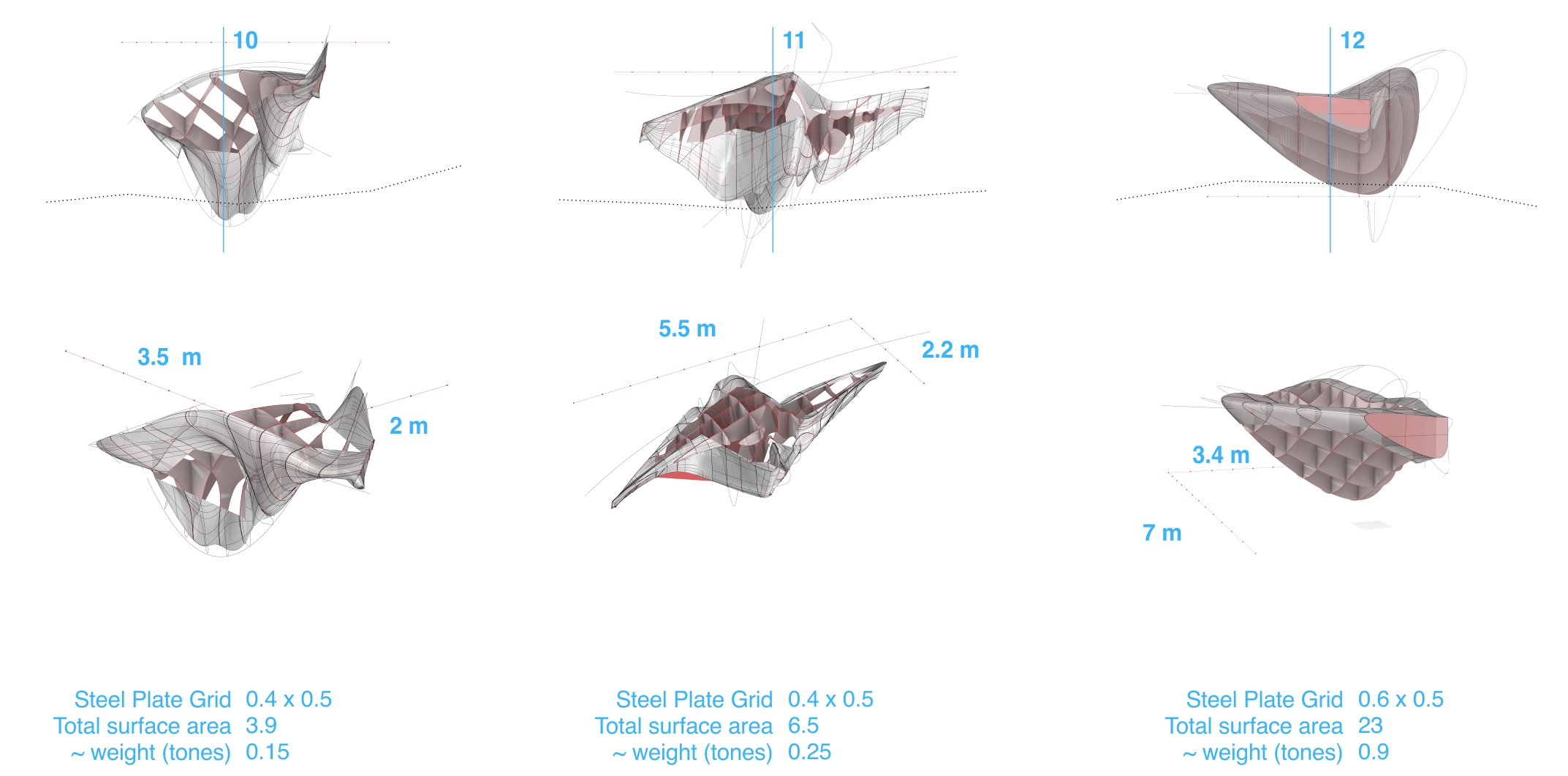

Kond Clouds
master planning concept, Armenia
Year 2020 | a winning entry for the Concept competitionINFO
Kond, an old Yerevan district, embodies a unique psychogeography characterized by a centripetal force producing a sense of belonging. Here, structures are gentle to the topography, while they weave together an almost outsideness, but not really. The "middle village" serves as the settlement's hearth, exteriorizing the old sense of being inside but contemporary demands have fragmented Kond, disrupting its continuity.
Despite existing for centuries, Kond faces challenges from a modernist paradigm that oversimplifies and thematizes urban spaces. This paradigm, seen in past propositions, promotes a homogenous, commercially driven urbanization. In contrast, this preservation approach, with revitalization, maintains Kond's interiority, focusing on preserving its narrow street structure, old tactile elements, and natural organizational complexity.
POINT-1
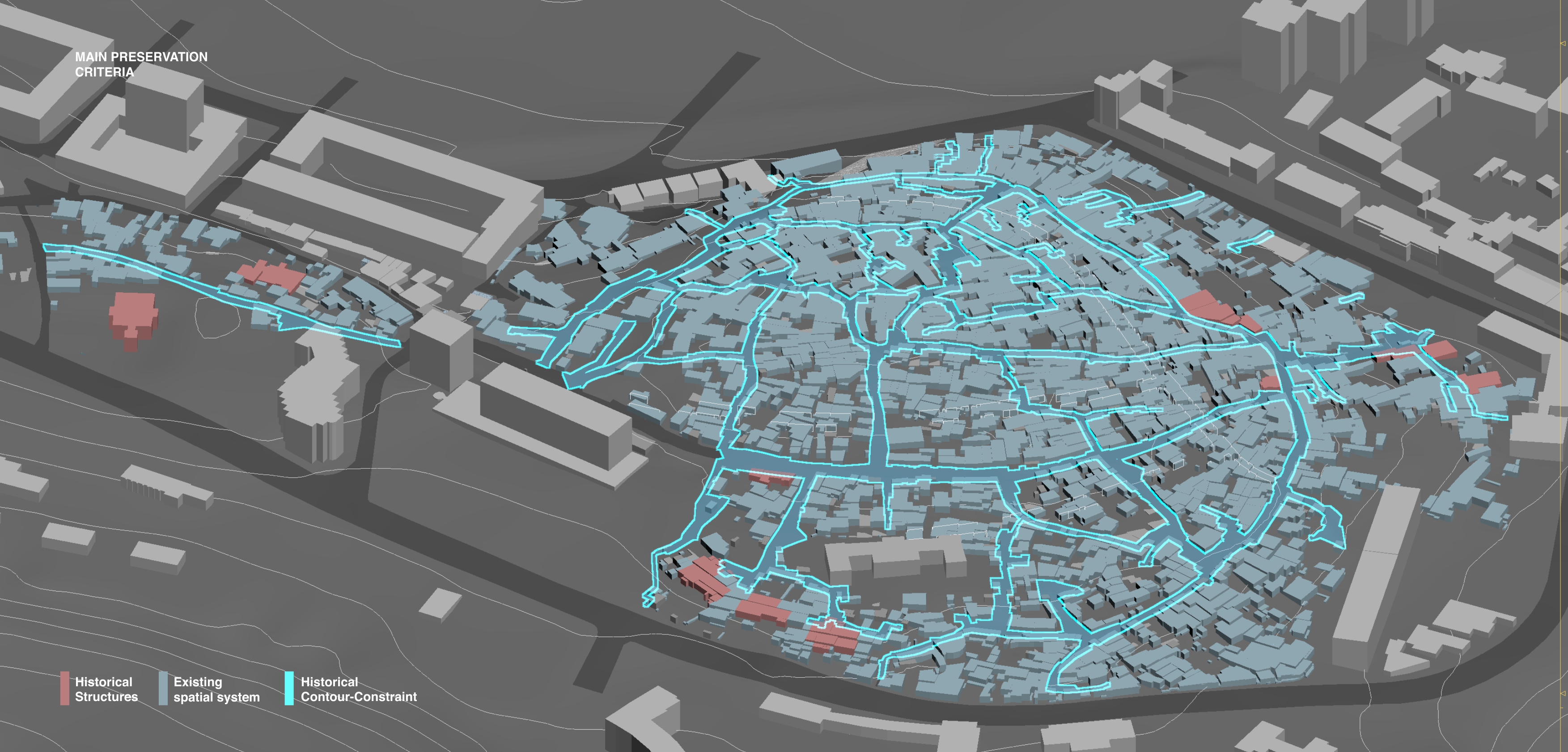



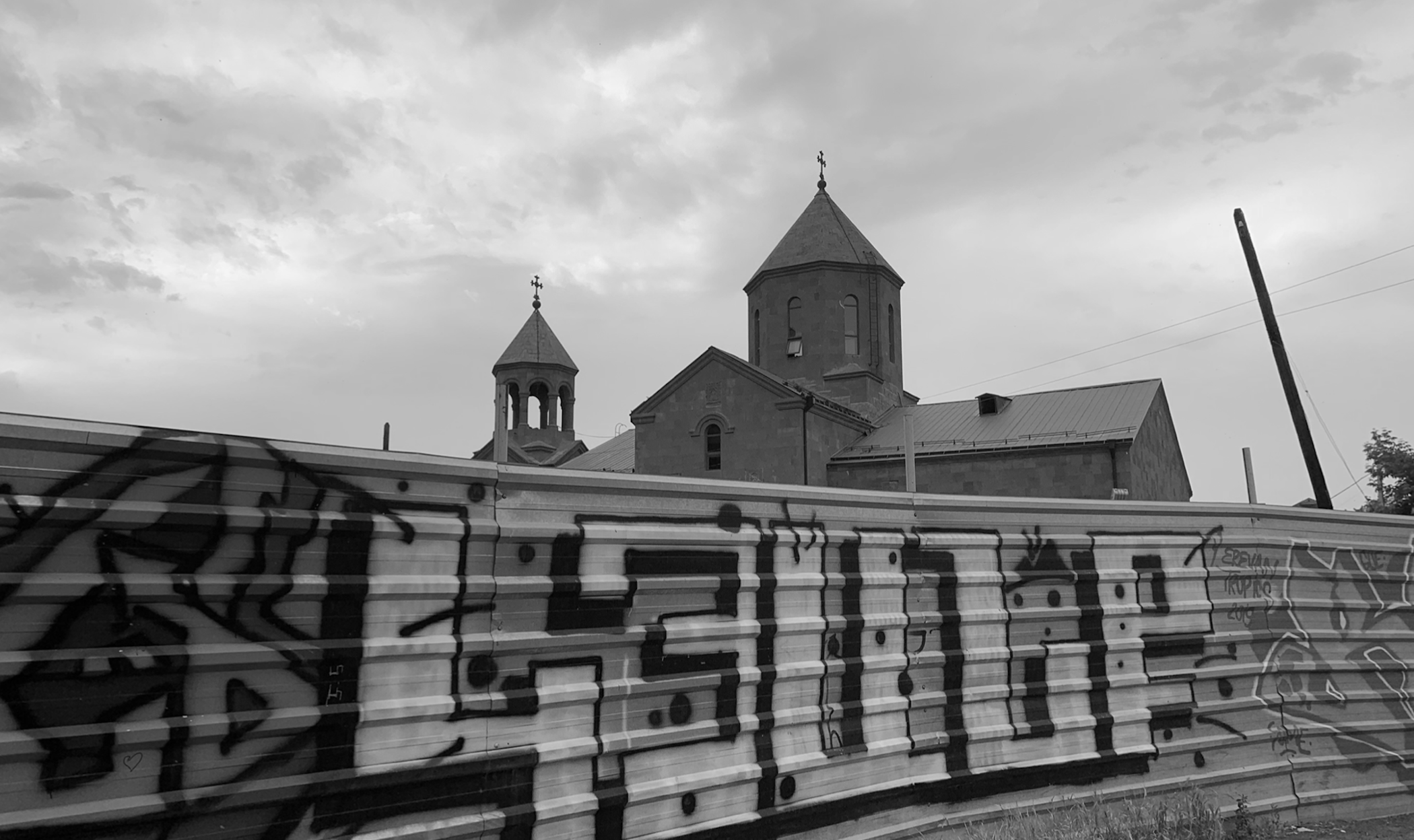
POINT-2
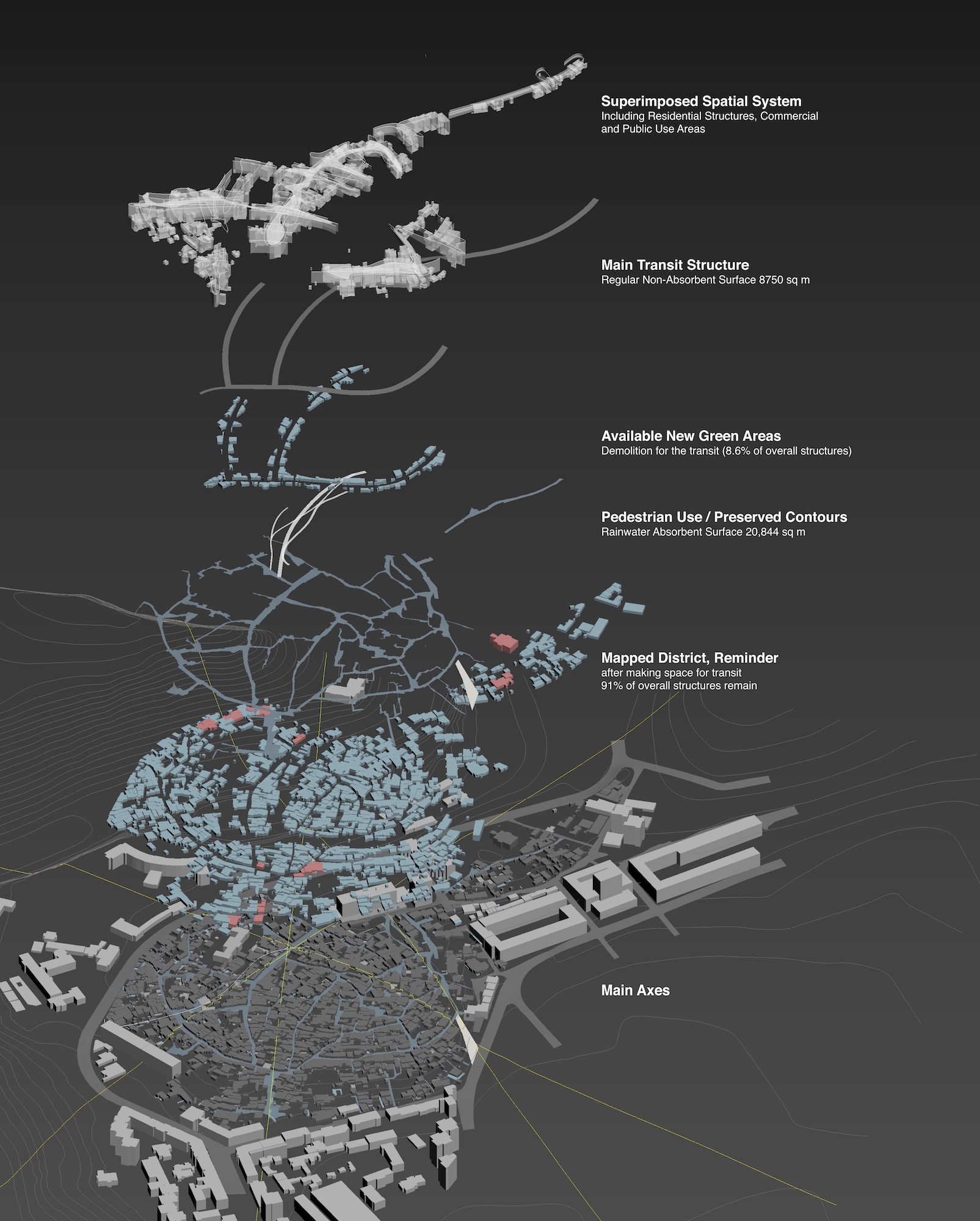
The proposal features a low-rise added system, separating publics in transit from the citizens of the site. It also avoids overlooking existing communal spaces, preventing a change in their status with a panoptic presence.
Here, all walls are removed (except those representing the distant past's tactility), fostering social openness and reverting to the original, less-walled organizational rationale. This will allow a planned informality to reemerge.
POINT-3





This particular sectional relationship to the topography was selected by the careful study of the terrain geometry, landscape, to highlight, frame and work with it rather be a forced superimposition on it.
The two red lines represent the two main levels of the
proposed system, emphasizing horizontality (contrasting itself with the more granulated scattering of the
existing buildings).

* The proposal included a detailed economic feasibility study.
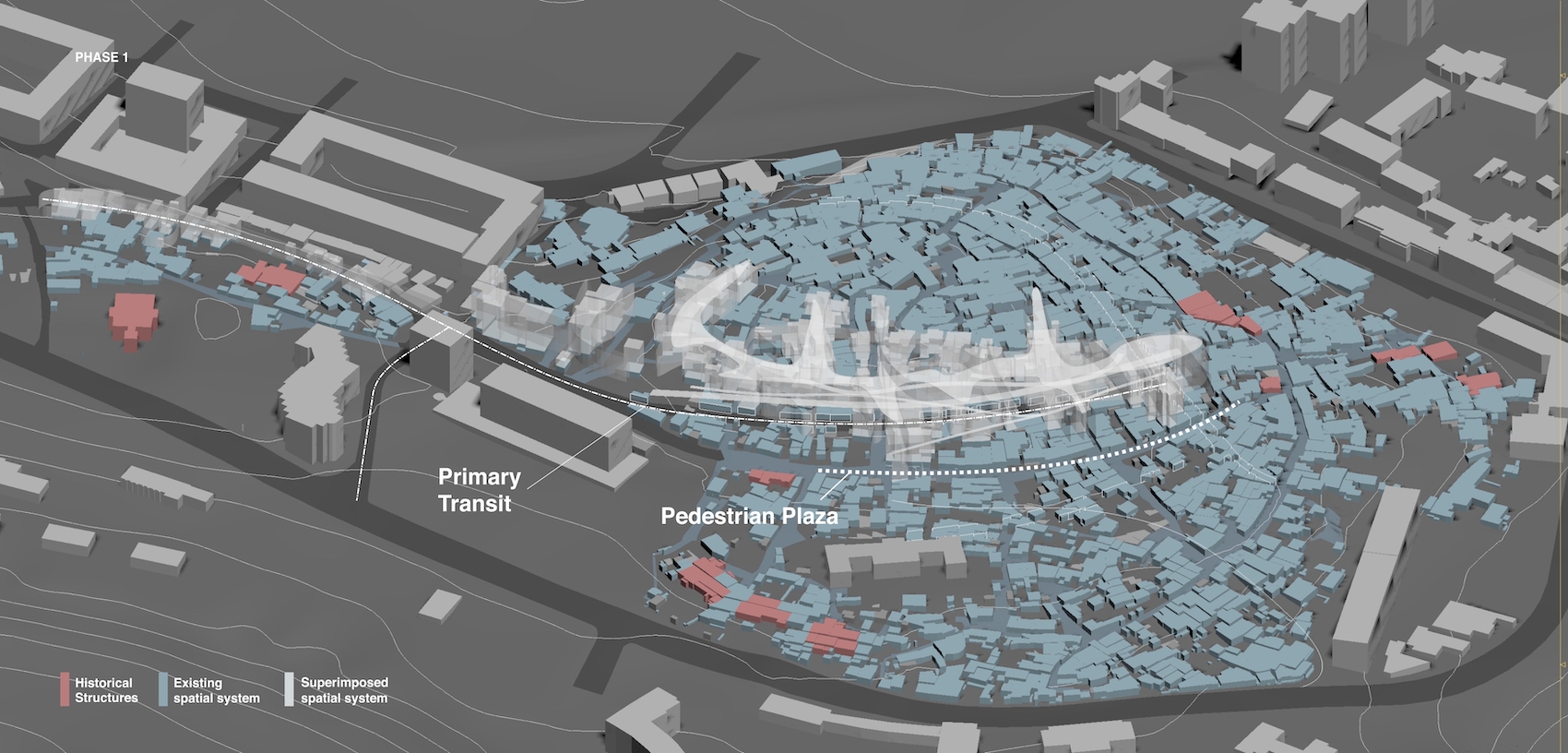
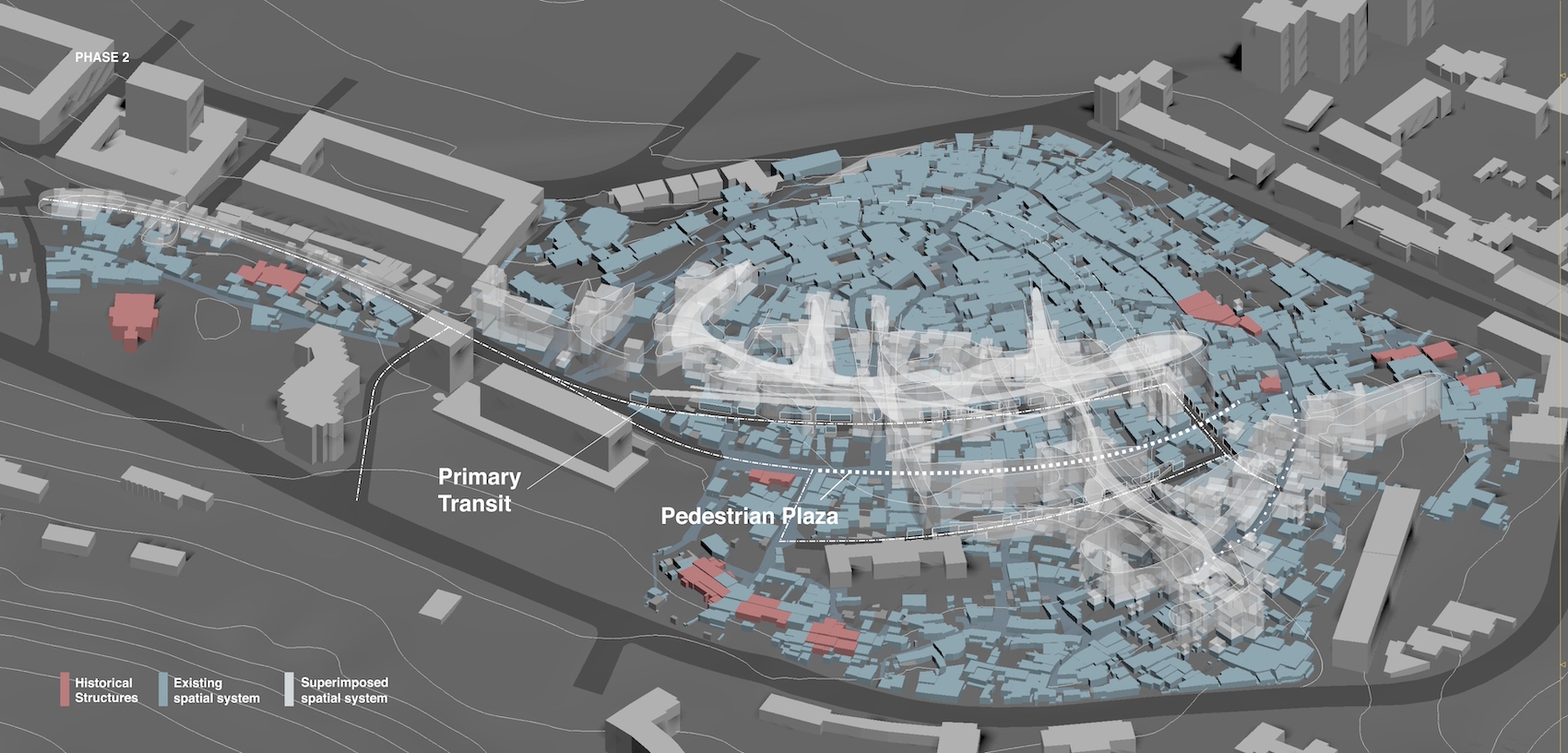
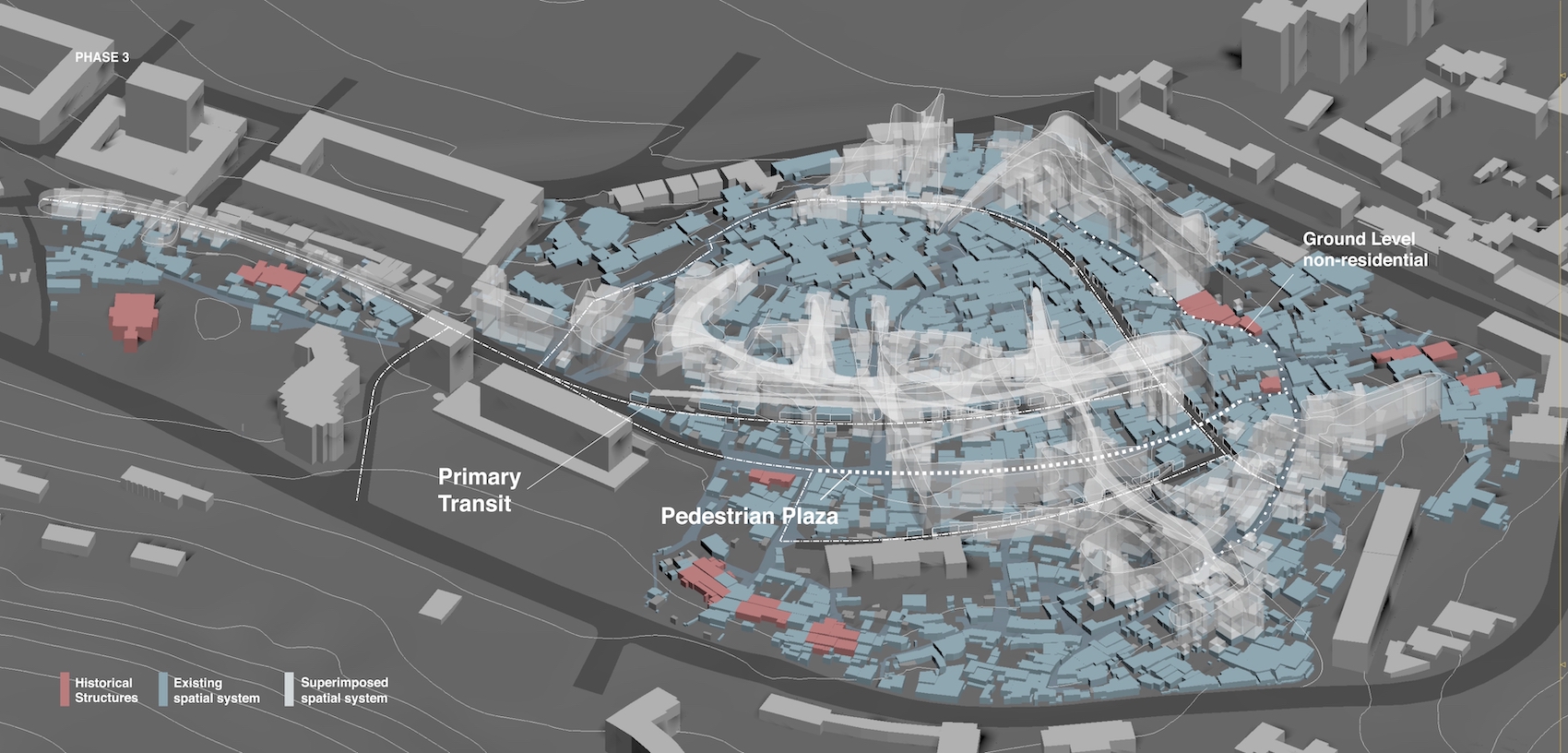
With an average floor number of 7, the overall expected profits from all phases of new construction are estimated to be 80.2 billion AMD, excluding land costs and sales from the rentable areas.The monthly rentable area profit is projected to be 91.1 million AMD.
These preliminary numbers prove that proposing an experimental, costlier construction plan, while rejecting conventional modernist high-rise developments, is viable. Additionally, public realm commercialization can be minimized.
* Government acts as the guarantor of the
social contract and invests no funds, allowing a successful completion.
** This proposition is a form of an interplay, an equation, with which the essential interiority of Kond is preserved while opening it up economically and spatially to the future.
** This proposition is a form of an interplay, an equation, with which the essential interiority of Kond is preserved while opening it up economically and spatially to the future.