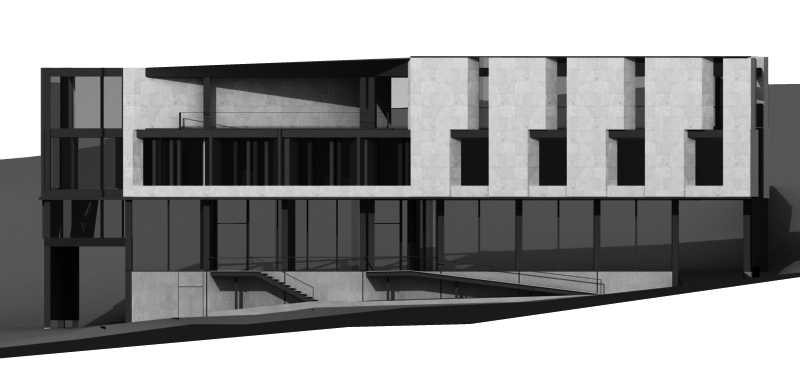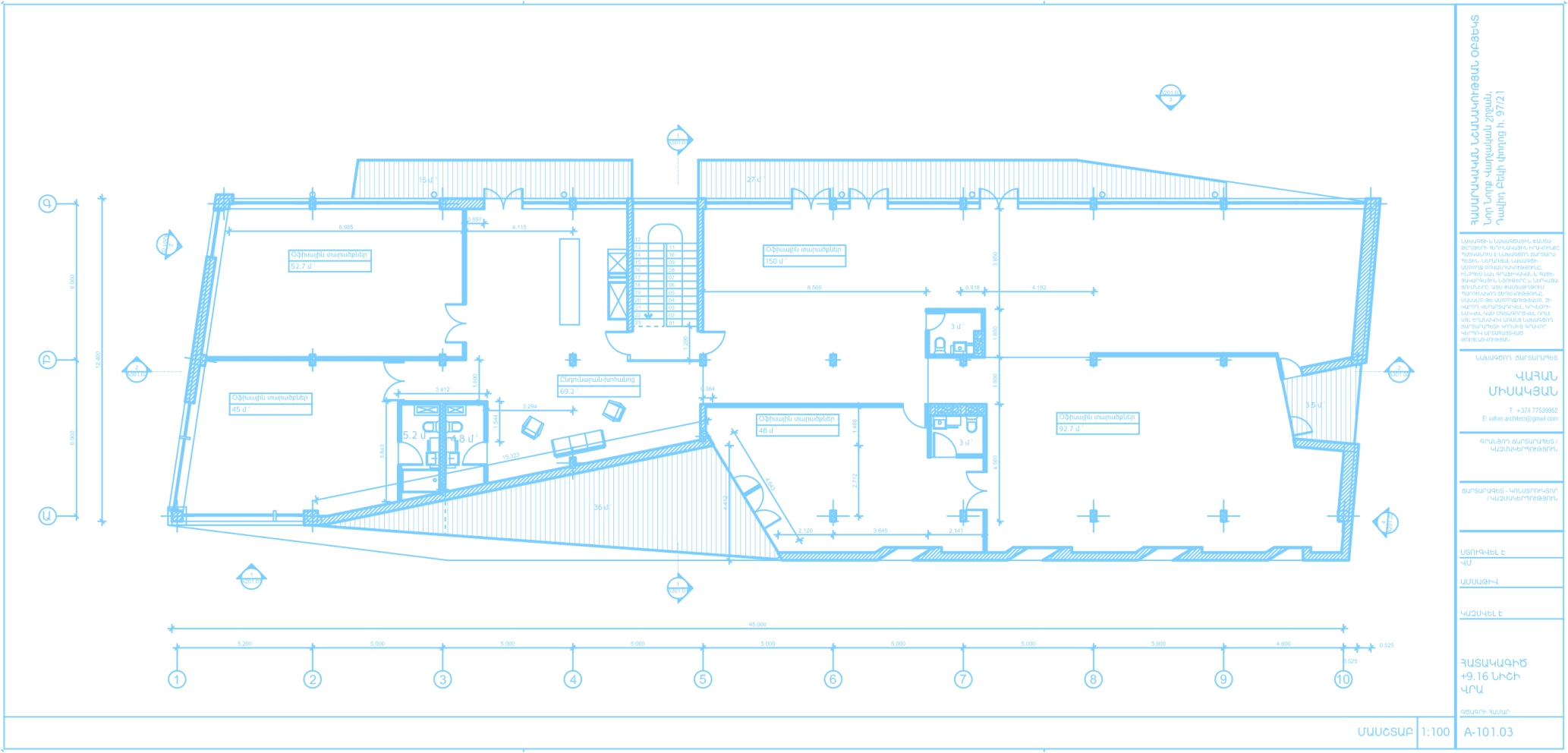
Mixed-Use Complex, Davit-Bek St
architectural design, Yerevan
Year 2016 | design commissionINFO
The project involved the design and the completion of full construction documentation. Its primary focus was to design a multi-use complex incorporating commercial, hospitality, and office programming.Additionally, the site offers a full view of Mount Ararat, and the design maximizes this by precisely aligning movement paths and openings toward that scenic view.
The design allowed for vehicular entrance through the building to the plot of land behind. On the first floor, there are commercial display areas and specialized tech retail spaces, along with the hotel reception. The floor below houses the kitchen and other logistical programming serving the hotel located on the second floor. The third floor contains co-working spaces and the company headquarters.
POINT-1
POINT-2


POINT-3



